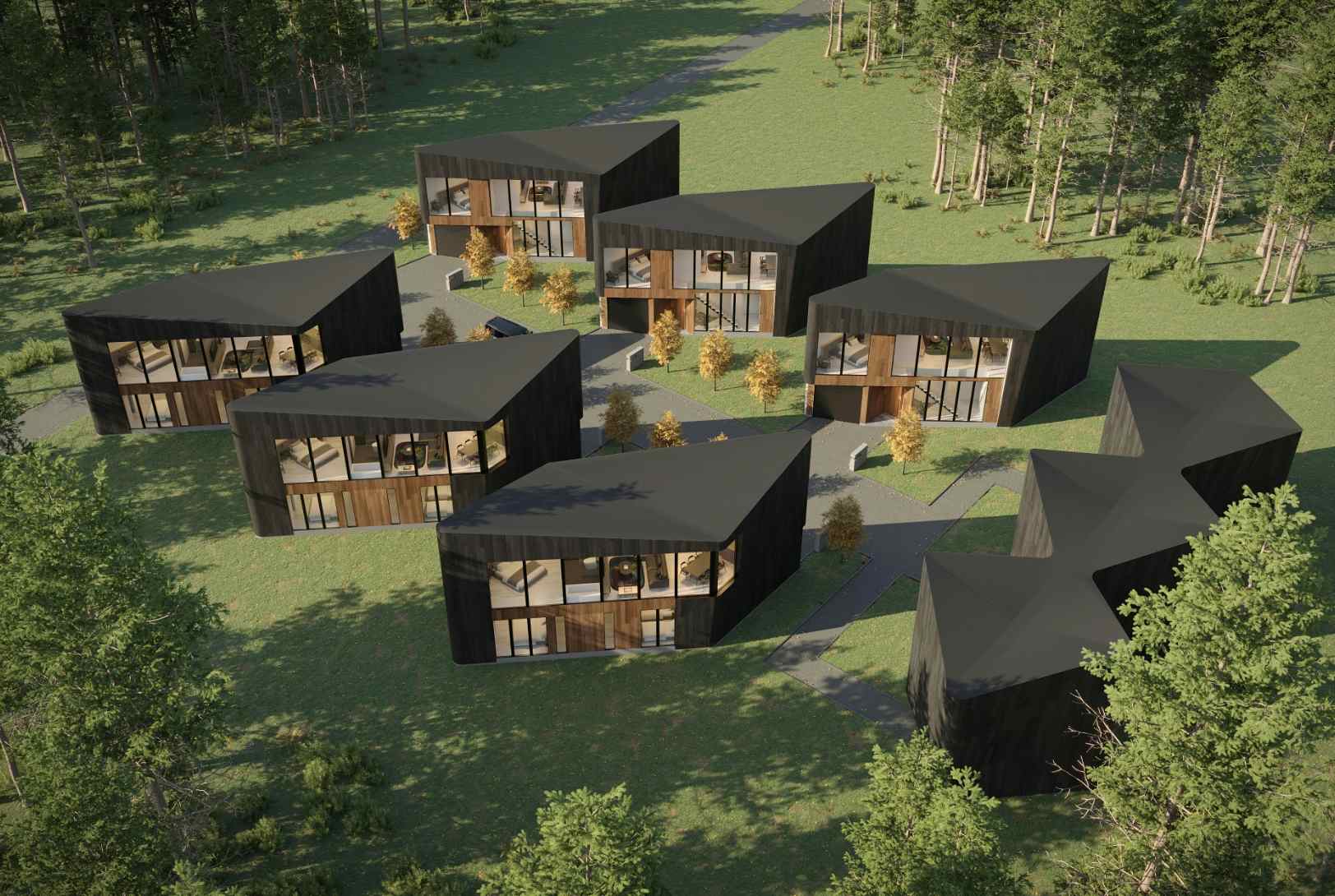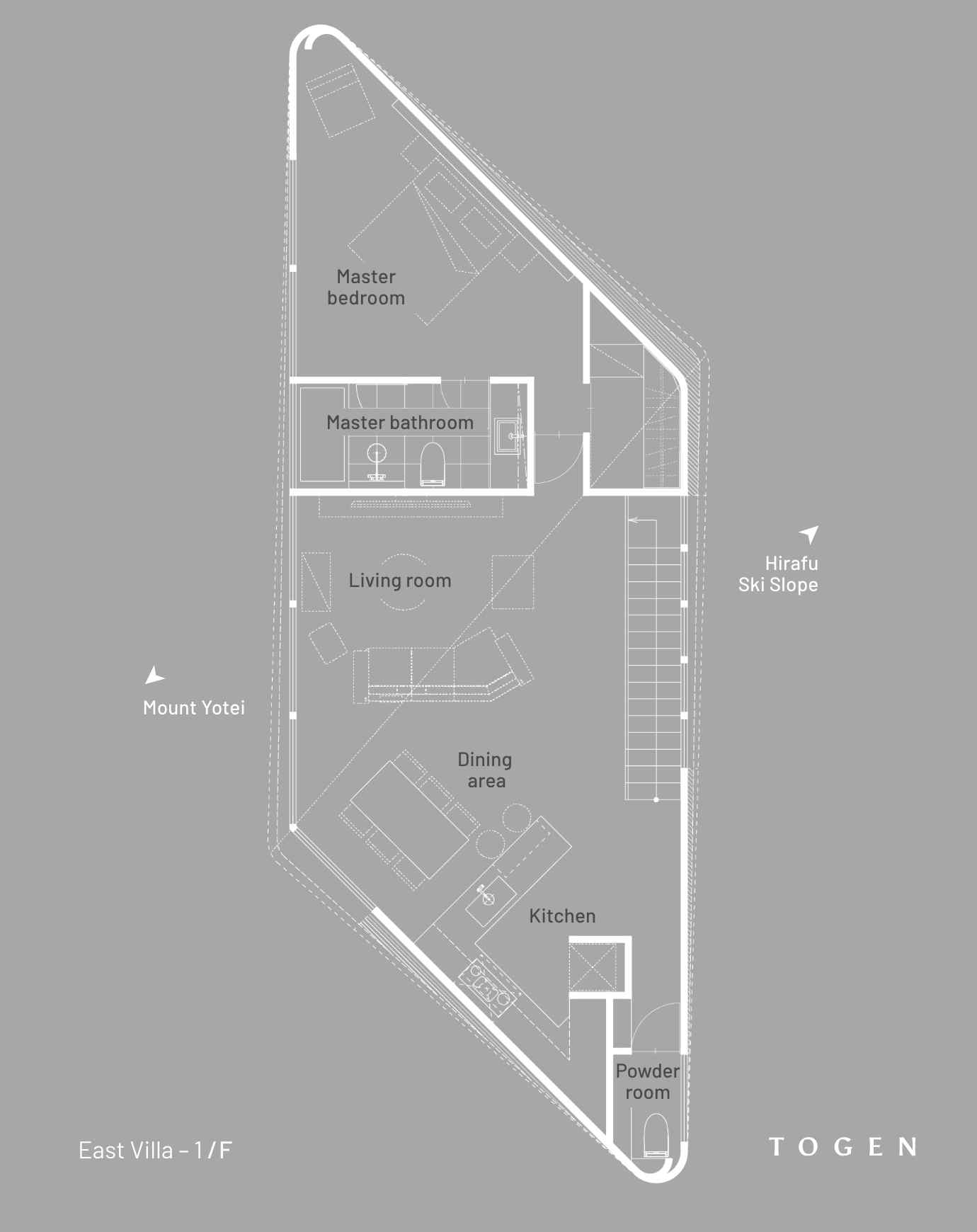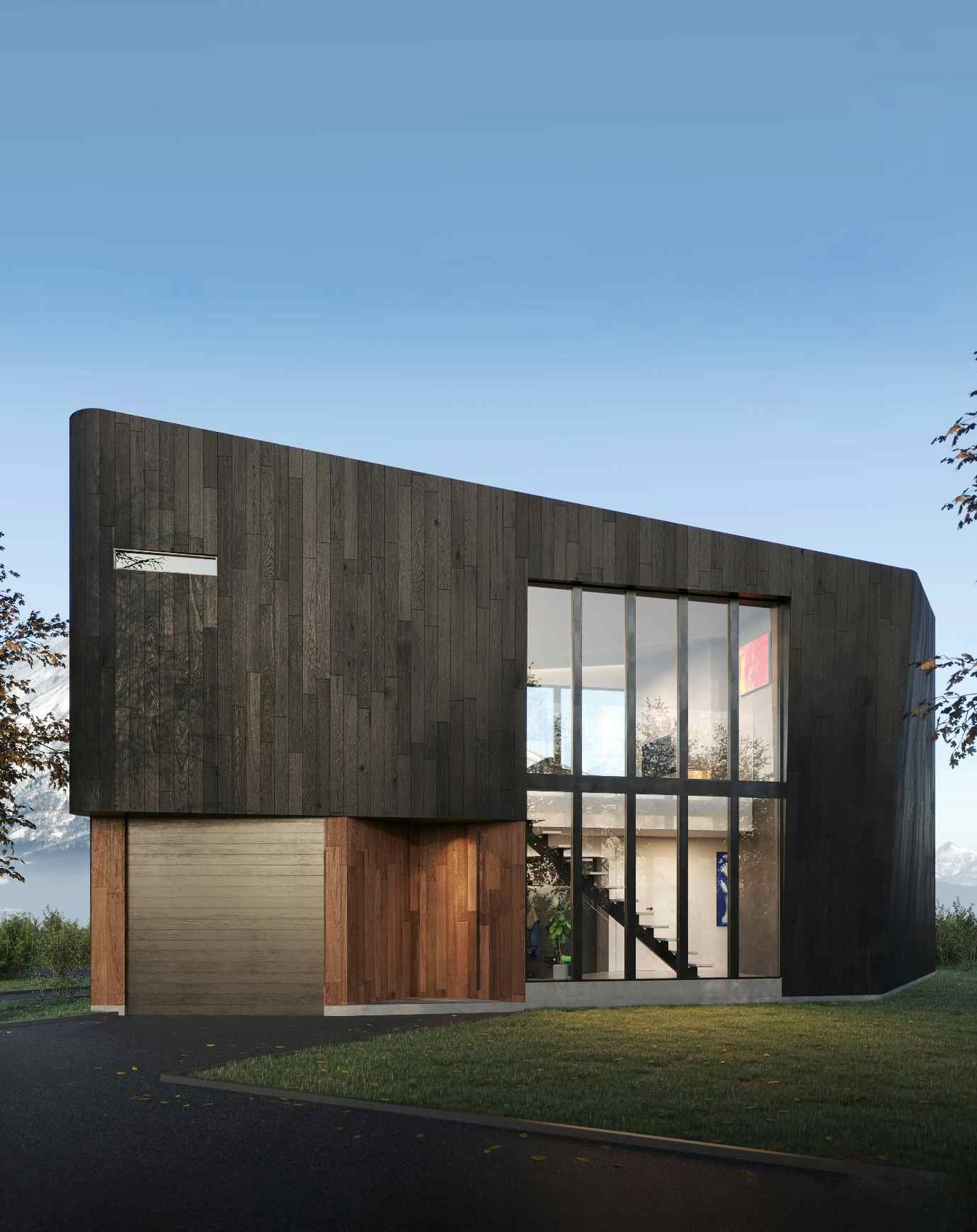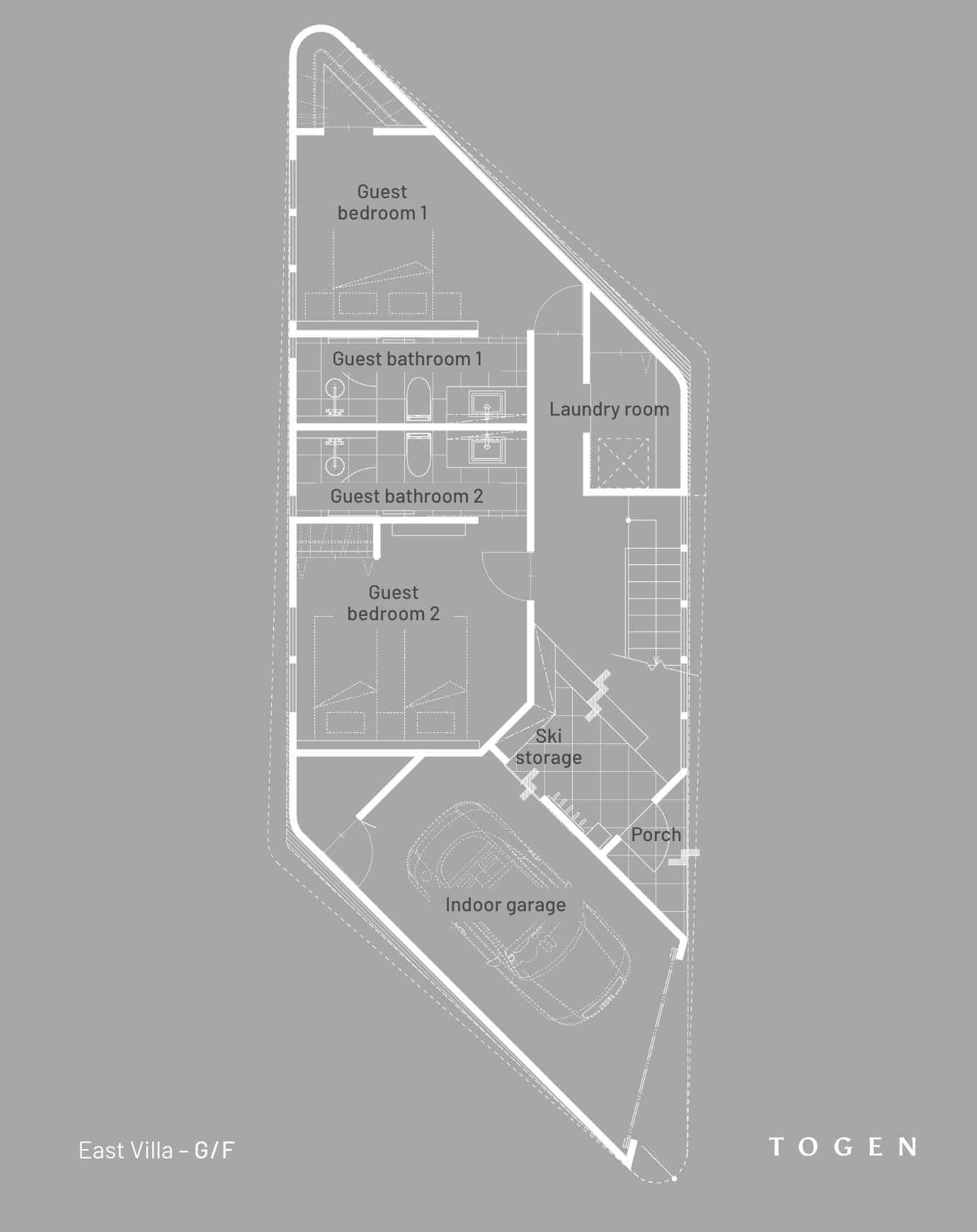An Architectural Statement
A creative nod to the slopes, the slanted roof of the houses is a distinct sight that takes inspiration from origami shapes.
The combination of the textural burnt cedar (‘Yakisugi’) exterior wall with uniquely generous window arrangements make up an expressive facade and offers an intimate peek of life inside. Vast windows also provide a breathtaking, unobstructed view of Mount Yotei and allows every individual a personal connection with Niseko’s pristine nature surrounding the property.
An extraordinary space that reflects your vibrant spirit — one that evolves and enriches as you layer new memories and discoveries year after year.
Togen Villas
An evocative dark palette is warmed up by an expanse of solid timber flooring, and the minimal interior provides moments of refinement contrasted with playful furniture and art curation.
The villa is also fitted out with a combination of underfloor heating and panel heating that prioritises eco-friendly heating efficiency.
















